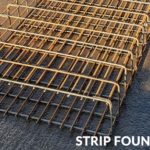We use cookies to make your experience better. To comply with the new e-Privacy directive, we need to ask for your consent to set the cookies. Learn more.
Strip Foundations: Everything You Need To Know
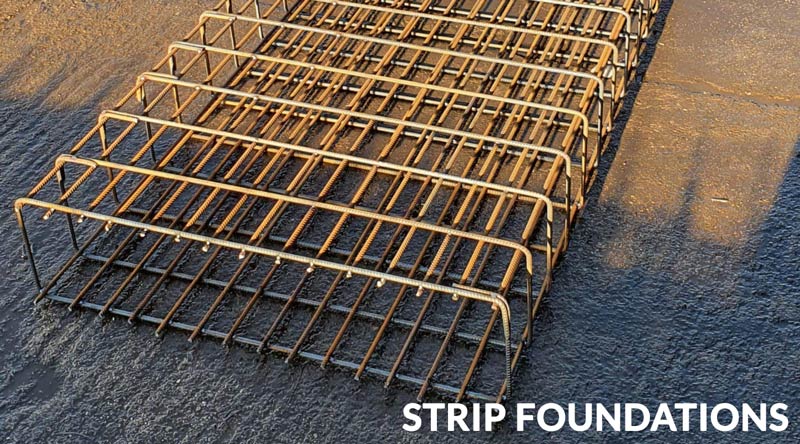
Sometimes referred to as a strip footing, a strip foundation is a type of shallow foundation often used within low to medium-rise residential buildings. Suitable only where the ground conditions are stable and with good load-bearing capacity, strip foundations are fast and cost-effective to build.
When Are Strip Foundations Suitable?
Generally speaking, foundations are classed as either deep or shallow foundations, and the choice of what type of foundation to use on any construction project depends on a number of factors, including the building itself, ground conditions, access, budgets and timeframes.
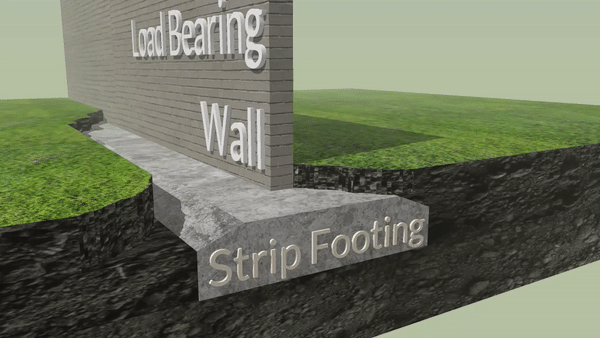
Strip foundations are just one of several types of shallow foundations. They can be used to support load-bearing walls, where the load-bearing capacity of the underlying ground has been evaluated and is deemed sufficient for the project. Strip foundations can also be used to support closely-grouped columns.
Careful evaluation of the ground conditions across the whole footprint of the building is vital, to establish the overall load-bearing capacity of the plot, any weaker areas, and any other factors, such as access restrictions, water flows or other conditions that might impact the foundations.
For example, in areas of the site where the load-bearing capacity of the ground is reduced, a wider strip footing may be required, and the concrete should also be reinforced with appropriate steel reinforcement products.
As previously mentioned, strip foundations are only suitable for low to medium-rise buildings where the underlying ground conditions are very good.
They are typically only used for domestic residential projects, including new builds and extensions. For sites where the ground conditions are unfavourable or for high-rise or substantially-sized buildings, deep foundations are required, and strip foundations should never be used (Cons, 2020).
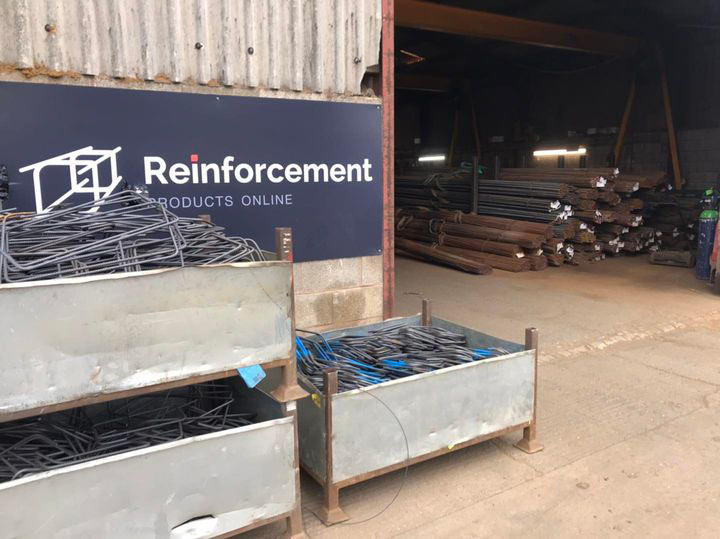
Looking for Steel Reinforcement?
We stock everything you need for the reinforcement of your strip foundation; from loose cut and bent rebar to prefabricated cages, mesh, and all the accessories you'll need to do the job right.
The Benefits of Strip Foundations
Where they can be used appropriately, strip foundations offer significant advantages. They are relatively inexpensive in terms of construction and materials and well-understood by both construction professionals and manual labour personnel. Construction of strip foundations is quick and straightforward, with only the simplest formwork structures and reinforcement installation required.
The Limitations of Strip Foundations
As we’ve discussed, strip foundations are only suitable for fairly small construction projects with a relatively low loading requirement. Where soil conditions are weak or irregular, using strip foundations could have very serious consequences, potentially leading to structural integrity issues or even collapse. Strip foundations may also be unsuitable on sloping sites or sites where a retaining wall is required.
A Step-By-Step Guide To Using Strip Foundations
- Identify and mark out the location of all load-bearing walls
- Excavate trenches, using each wall’s centre line as a guide
- If required, dig the trenches deeper than necessary and backfill with compacted hardcore
- Construct formwork to support the poured concrete
- Position steel reinforcement, either rods or mesh panels, as appropriate, and tie in with suitable ties and stays
- Pour concrete into the trenchwork, ensuring level, even coverage and consistency
- Leave the concrete to set for the recommended length of time, before removing the formwork.
- Excavated spoil can be used to backfill the space where the formwork has been removed.
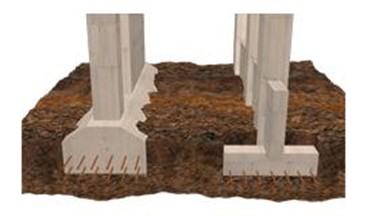
Strip foundations are only suitable for projects where the load-bearing capacity of the ground is adequate. As soil types may include gravel, sand, clay and silt, each with their own unique properties, bearing capacities and weaknesses, it is essential to carry out a geotechnical survey of the entire site before starting a construction project.
A Standard Penetration Test (SPT) may be carried out to identify the soil type and composition, and the results of this test should be fed into the design process to ensure that the most suitable type of foundation is selected for the project.
The relevant standards for foundation depth and width should also be referenced and adhered to, as part of the overall design stage. Recommended strip footing widths are shown in the diagram below: (Engineers, 2022)
What is the Minimum Width of Strip Footings?
Approved document A: Structure, published by the UK Government, details practical guidance for use in meeting British Building Regulations. There is no obligation to follow the exact details in the document, providing regulations are met in other ways. Within this document, in section 2E, there is guidance on the construction of plain concrete foundations, including a table describing the minimum width of strip footings.
Note that this table is only applicable on these strict provisos:
Except where strip foundations are founded on rock, the strip foundations should have a minimum depth of 0.45m to their underside to avoid the action of frost. This depth, however, will commonly need to be increased in areas subject to long periods of frost or in order to transfer the loading onto satisfactory ground.
Minimum depth of strip foundations - 2E4
In clay soils subject to volume change on drying (‘shrinkable clays’, with Modified Plasticity Index greater than or equal to 10%), strip foundations should be taken to a depth where anticipated ground movements will not impair
the stability of any part of the building taking due consideration of the influence of vegetation and trees on the ground. The depth to the underside of foundations on clay soils should not be less than 0.75m on low shrinkage clay soils, 0.9m on medium shrinkage clay soils and 1.0m on high shrinkage clay soils, although these depths may need to be increased in order to transfer the loading onto satisfactory ground, or where there are trees nearby.
| Type of ground (including engineered fill) | Condition of ground | Field test applicable | Total load of load-bearing walling not more than (kN/linear metre) | |||||
|---|---|---|---|---|---|---|---|---|
| 20 | 30 | 40 | 50 | 60 | 70 | |||
| Minimum width of strip foundations (mm) | ||||||||
| I Rock |
Not inferior to sandstone, limestone or firm chalk | Requires at least a pneumatic or other mechanically operated pick for excavation | In each case equal to the width of wall | |||||
| II Gravel or sand |
Medium dense | Requires pick for excavation. Wooden peg 50mm square in cross section hard to drive beyond 150mm |
250 | 300 | 400 | 500 | 600 | 650 |
| III Clay Sandy Clay |
Stiff | Can be indented slightly by thumb | 250 | 300 | 400 | 500 | 600 | 650 |
| IV Clay Sandy Clay |
Firm | Thumb makes impression easily | 300 | 350 | 450 | 600 | 750 | 850 |
| V Sand Silty Sand Clayey Sand |
Loose | Can be excavated with a spade. Wooden peg 50mm square in cross section can be easily driven |
400 | 600 | Note: Foundations on soil types V and VI do not fall within the provisions of this section if the total load exceeds 30kN/m. | |||
| VI Silt Clay Sandy Clay Clay or Silt |
Soft | Finger pushed in up to 10mm | 450 | 650 | ||||
| VII Silt Clay Sandy Clay Clay or Silt |
Very soft | Finger easily pushed in up to 25mm | Refer to specialist advice | |||||
Strip footing design example
Here's a rough guide to calculating the minimum width for a given structure weight (qallowable)
qultimate is the maximum weight of the structure multiplied by the safety factor.
Given data:
Unit weight of soil γ = 19.5KN/m³
Cohesive strength of soil c = 10KN/m²
Angle of internal friction Φ = 20°
Water table depth = Below influence zone
Footing depth Df = 1m
qallowable = 125KN/m
Factor of safety FOS = 3
Strip Footing width B = ?
Equations:
qultimate = Sc×c×Nc + q×Nq + 0.5×Sγ×γ×B×Nγ
qultimate = qallowable ×FOS = 125KN/m × 3 = 375KN/m
q = Df × γ = 1 × 19.5KN/m³ = 19.5KN/m³
Terzaghi’s Bearing capacity equation: qu =C/Nc + γ Df Nq + 0.5 γ B N γ
Solution:
| φ Internal Angle of Friction | Nc | Nq | N7 |
|---|---|---|---|
| 0 | 5.7 | 1 | 0 |
| 5 | 7.3 | 1.6 | 0.5 |
| 10 | 9.6 | 2.7 | 1.2 |
| 15 | 12.9 | 4.4 | 2.5 |
| 20 | 17.7 | 7.4 | 5 |
| 25 | 25.1 | 12.7 | 9.7 |
| 30 | 37.2 | 22.5 | 19.7 |
| 35 | 57.8 | 41.4 | 42.4 |
| 40 | 95.7 | 81.3 | 100.4 |
| 45 | 172.3 | 173.3 | 297.5 |
| 48 | 258.3 | 287.9 | 780.1 |
From the above table
At Φ = 20°, Nc = 17.5, Nq = 7.4, Nγ = 5.0
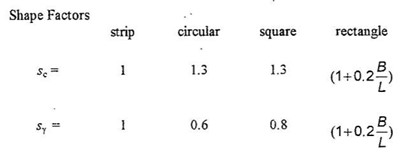
For strip footing, from the above table
Sc = 1, Sγ = 1
Putting all values in above equation
375 = 1×17.7×10 + 19.5×7.4 + 0.5×1×19.5×5×B
B = 1.14m
PLEASE NOTE: This is an example equation added purely to demonstrate the given equations and concepts. This calculation should not be used for anything other than the example here. Any and all calculations you require should be carried out by registered, experienced engineers and only after local soil testing and load bearing requirements have been established. As such, we will not be responsible for any failures or damages caused by using these results.
Frequently Asked Questions About Strip Foundation Construction
What is a strip foundation in construction?
Also known as strip footing, a strip foundation is a form of shallow foundation, often applied for low or medium-residential suites.
Strip foundations are quick and cheap to build, but are not as suitable for a deep foundation.
How is a strip foundation constructed step by step?
- Allocate and mark the location of the load-bearing retaining walls.
- Dig the foundation trench, using the walls as a guide.
- If it is frost susceptible ground, you may want to dig deeper than required, before backfilling with compacted hardcore. Other ground conditions where the foundations might be unstable may also warrant this approach.
- Once you are happy with the foundation depths, build the framework to support your concrete.
- Add steel mesh panels, rods, or a ground beam as formwork, to tie in with your ties and stays.
- Pour concrete into your trench, so that the finished ground level is evenly covered.
- Let the concrete set, then remove the formwork.
- Fill in your formwork.
How are deep strip foundations constructed?
Strip foundations are one of the most commonly used foundations, and must be at least 600mm wide, and 1m deep.
Citations
Cons, V. (2020, November). Strip Foundation or Strip Footing.Retrieved from the source:
https://viyaconstructions.com/strip-foundation-or-strip-footing
Engineers, I. I. (2022, February ). Strip Foundation. Retrieved from the source:
https://www.designingbuildings.co.uk/wiki/Strip_foundation
Software, G. (2022). Strip (continuous) footing. Retrieved from the source:

