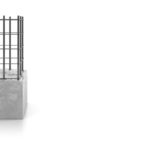We use cookies to make your experience better. To comply with the new e-Privacy directive, we need to ask for your consent to set the cookies. Learn more.
Concrete Column Reinforcement
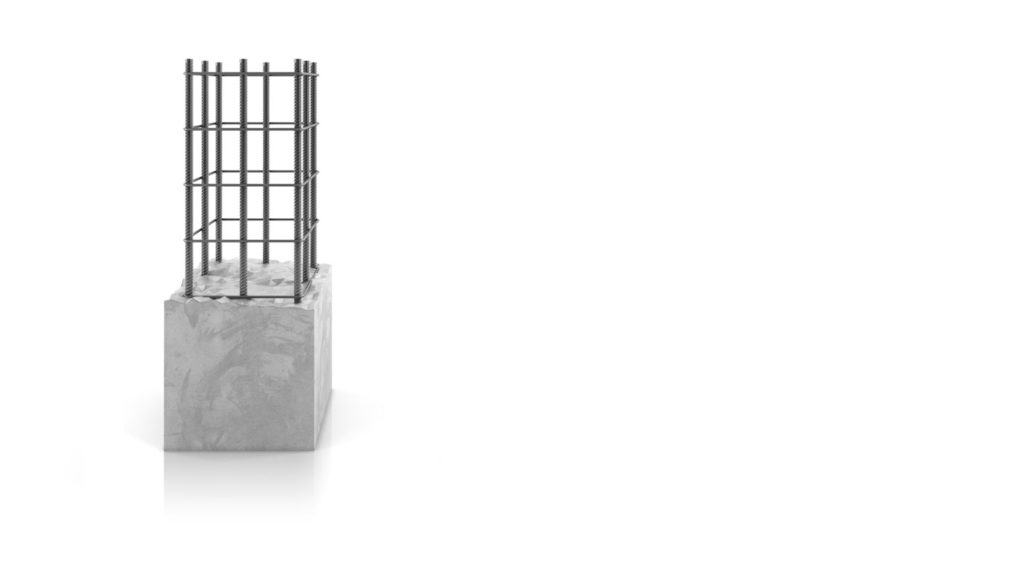
In a reinforced concrete structure, the columns should be designed to successfully transfer loadings from the superstructure beams and slab floors to the foundations. The size of the columns will be dependent upon the load calculations. They will inform the amount of steel required and the concrete grade.
Whatever your structural engineer or client specifies, there are a few simple things that it is helpful to understand when going through the drawings.
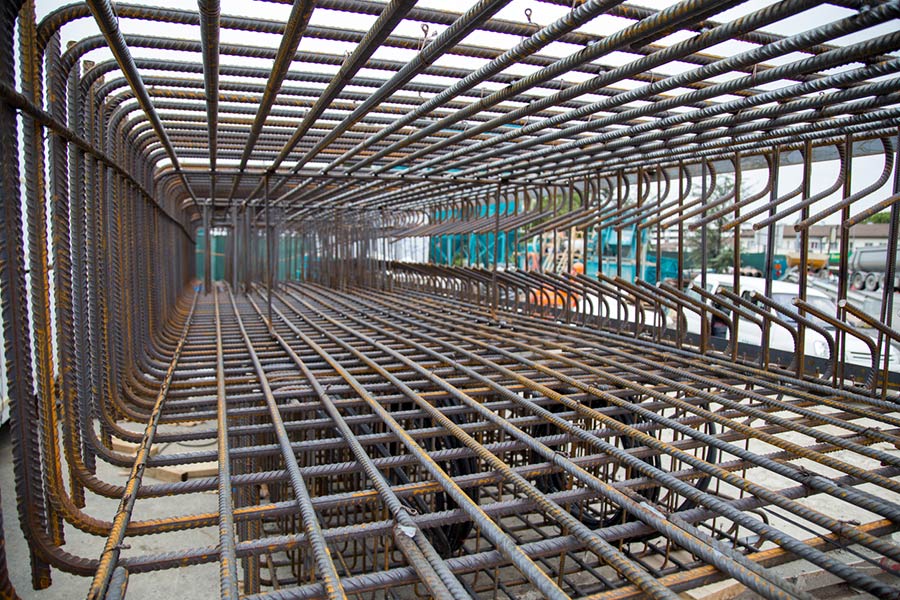
Looking for Column Reinforcement?
Look no further. Competitive Rates, Experienced Team, Rapid Delivery.
Reinforcement by Numbers
In a square or rectangular column, there must be a minimum of four vertical reinforcement bars, one at each corner. For larger columns, another bar will be introduced on the faces between the corners, but never in the middle of the column unless a particular linking form is required.
In a circular column (such as a pile cage), it is usual to see six bars unless the column is particularly slender. In all cases, the minimum thickness for rebar is 12mm.
Square and Rectangular Columns
Square concrete column design makes for fast cost-efficient construction, when all the columns are regularly sized, and reinforcement is the same across the site. Square columns take loads in a uniform way and will usually require less reinforcement than circular or rectangular columns.
Rectangular concrete column designs are most often used in high-rise buildings that have a large superstructural mass. They will often be specified in perimeter areas where the forces imposed by the structure will be different from those in the middle of the building.
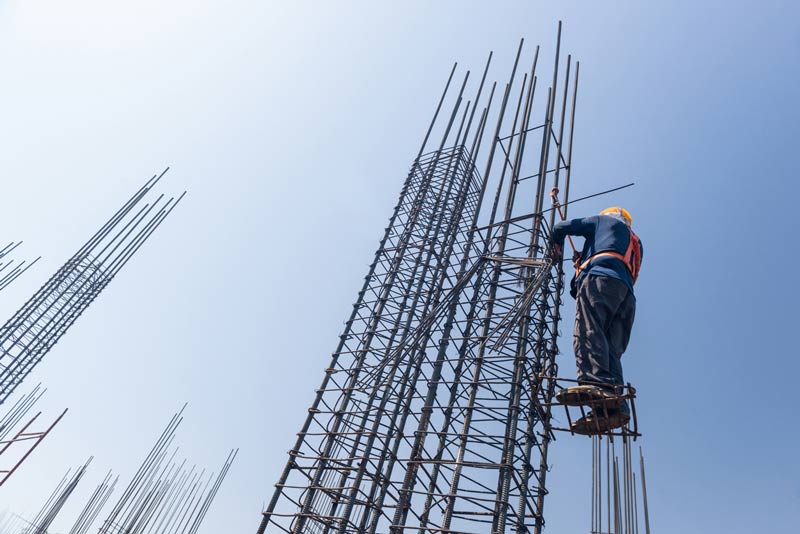
Circular Columns
Circular columns are commonly used when piling, and the cage structure is linked with hoops or a spiral tie. They are ideal for areas prone to high levels of seismic activity and can be as narrow as 230mm in diameter.
The circular concrete column design is stronger than square or rectangular designs as the centre of the concrete is at a consistent distance from the surface. As there is no one side with a smaller amount of concrete, there is less likelihood of buckling.
Short Column
A short column may not look particularly short on the drawings. This is because it refers not to the length of the column but to the ratio of the height to the base measurements. As a basic rule, a short column is designed to fail under compression rather than buckling.
Slender Column
A slender column is less commonly used as main support as it has less strength than the short column design. It is a column with a higher base-to-height ratio and is therefore more prone to buckling, more sensitive to side loadings, and requires more bracing to ensure stability.
A way to counter this is to specify a circular design for better resilience. For aesthetic and commercial reasons, slender columns are often specified in shop fronts, residential facades, and other areas where open elevations are required.
If they are on the drawing they will likely be braced with shear walls to balance the stresses within the structure.
Shear Wall
When does a column become a shear wall?
There is a simple equation governing this. When one dimension is equal to, or greater than four times the smaller dimension, then the rectangular column becomes a shear wall.
These are used to brace a structure, against wind, or seismic activity. They may brace in one direction only or be part of a reinforced concrete core that can take stresses in all directions and will probably house lift shafts and vertical risers too.
Are there other forms of bracing?
Concrete columns can be braced with other reinforced elements such as corbel beams. Two continuous corbels can make a V, X or Y shape between columns and slabs to take the directional forces calculated by the engineers.
These make for some complicated formwork but are effective, and more lightweight than specifying a shear wall.
Containment Links
The longitudinal reinforcement bars that run from the footing to the top of the column are held in place by containment links. Whatever the grade of the reinforcing bars, these links cannot be less than a quarter of their thickness.
The job of the containment links is to hold the longitudinal bars in position as they work to counter the axial load of the superstructure above. They should be spaced at a maximum of 20 times the diameter of the bars.
The general rule is the smaller the spacing, the better the performance of the reinforcing in the column.
Concrete Cover on Reinforced Columns
Concrete cover is essential for fire and weatherproofing the structural reinforced columns. However, if the concrete is too deep, and the steel reinforcement is too close together then the design will lose strength.
The power of the reinforcement is in part, down to the mass of concrete that it holds within it.
NHBC guidance states that on external columns, a 50mm depth of concrete cover is the minimum, while on internal, protected columns 40mm is recommended.
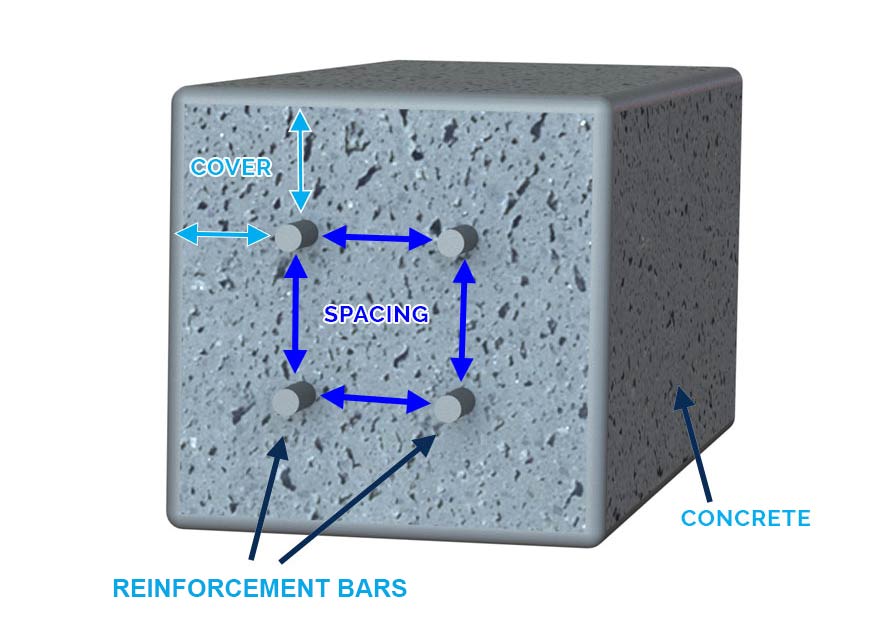
Direct Axial Loading
Direct axial loading refers to when a square or circular column’s load is centred directly on top of the column. Columns are primarily compression members, taking overhead loadings and connected to four beams that are in turn supporting a floor or roof slab.
Eccentric Loading
When a column is supporting a load that does not rest directly on its centre it is referred to as an eccentric loading, and the reinforcing may be different to reflect this. The column itself is usually required to be rectangular, rather than square in order to transfer the offset loading correctly.
When a column is on the face of a building it will be taking loadings from three directions only and will be subject to what is called a uniaxial loading and a one-directional bending moment.
On a corner of a building, a column may only have two beams connecting to it. The two directions that do not have a beam connection will each deliver a bending moment, and these are referred to as biaxial loadings.
The moments occur because there is no balancing force, or structural weight, directly acting on these columns.
If you have any further questions regarding steel reinforcement in columns then do not hesitate to get in touch with our team who will be able to help with any design query.

