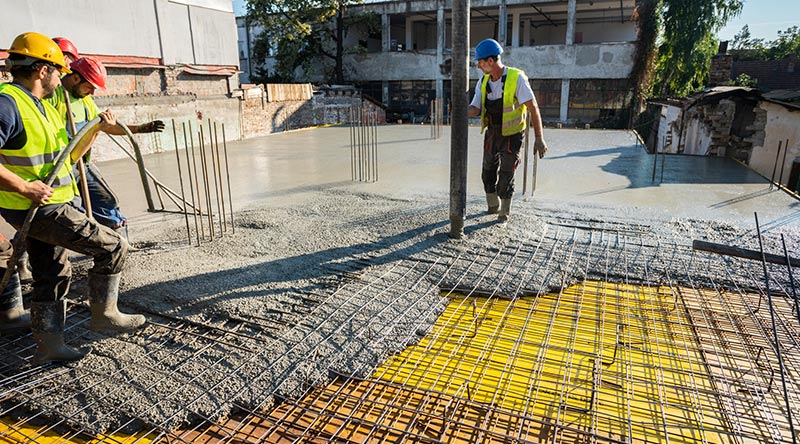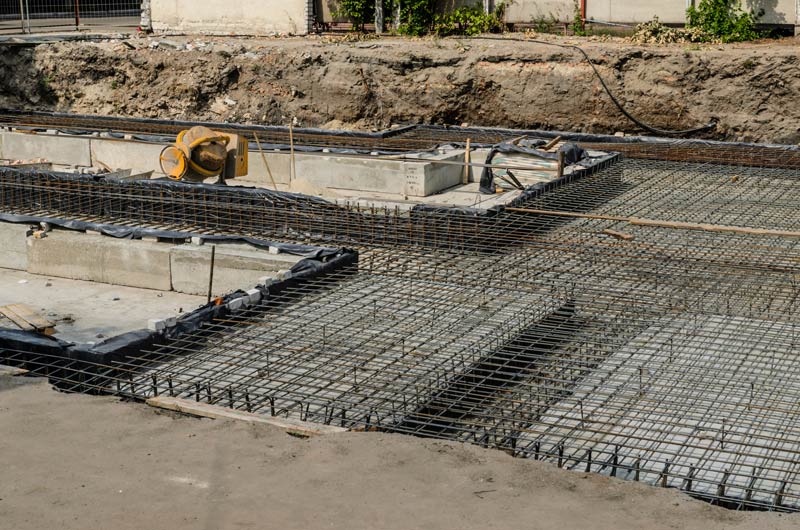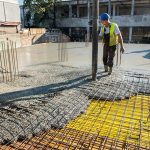We use cookies to make your experience better. To comply with the new e-Privacy directive, we need to ask for your consent to set the cookies. Learn more.
Why we use Reinforcement for Concrete Slabs

It’s a fairly well understood concept within construction that foundations, built to the correct depth and to the right standards, are a vital part of a successful build, whether that’s a small domestic extension or a commercial multi-storey building project. What is often less appreciated, however, is how important reinforcing concrete slab elements is to the overall integrity and longevity of any build. Let’s take a look at why placing rebar in concrete makes such a big difference, and why it’s never a good idea to skimp on that part of your project build.
Rebar in concrete - why is it necessary?
On its own, concrete has very high compressive strength, which means it is able to withstand heavy loads being placed on top of it. However, for structural integrity within a building, compressive strength is not enough. A building, and its elements, needs to have tensile strength too, in order to resist shearing forces that will be imposed upon it by such things as wind, ground conditions and the variable loads imposed on and against it. It so happens that rebar, or reinforcement bar to give it its full name, is the perfect partner for concrete, giving it that much-needed tensile strength when used and positioned correctly. Because concrete and steel share very similar thermal expansion coefficients, they are ideally suited to working together - concrete providing compressive strength, and steel, in the form of rebar, or reinforcement mesh panels, providing the tensile strength.

Constructing a reinforced concrete floor
There are a number of different standards to adhere to when reinforcing concrete slab elements to create a floor slab, depending on whether the building is domestic or commercial, and whether rod or mesh products are to be used. Standards include BS4449 (Steel for the reinforcement of concrete), BS4482 (Steel wire for the reinforcement of concrete products) and BS4483 (Steel fabric for the reinforcement of concrete), amongst others. For domestic projects, the NHBC standards for reinforced concrete provide comprehensive guidance to ensure any project is compliant with guidelines and with building regulations.
In general, you need to ensure that foundations have been dug and constructed in a way that is appropriate for the site and ground conditions, and for the load that will ultimately be placed on it. When constructing a concrete slab, rebar or reinforcement mesh must be placed across the entire slab area, at the correct depth and tied together with suitable reinforcement ties. There are various grades and sizes of rebar and reinforcement mesh to suit all types of concrete slab construction. Supports and spacers should also be used to ensure that the reinforcement is properly positioned, without any weak or uneven areas.
How are reinforced concrete slabs used?
Reinforced concrete slabs, often referred to as rc slabs, are used routinely to provide robust and durable floors and ceilings in modern commercial buildings. In domestic buildings, concrete slabs are not typically used to provide floors on upper storeys, but are still used on ground floors. Reinforced slabs are a fast and cost-effective way of building floors of virtually any size, and they have a long history within construction. From simple single-storey extension floors to vast multi-storey car parks or even infrastructure projects like roadways, the reinforced concrete slab is central to modern construction.
We hold comprehensive stocks of concrete reinforcement products to suit every type of building project, and we can provide advice and guidance on all types of concrete reinforcement, regardless of the size of your project. Contact us today for a no-obligation chat about your reinforcement needs, or for a walkthrough of the reinforcement products available. With custom cutting and bending also available, we’re the one-stop shop for reinforcement products online.




