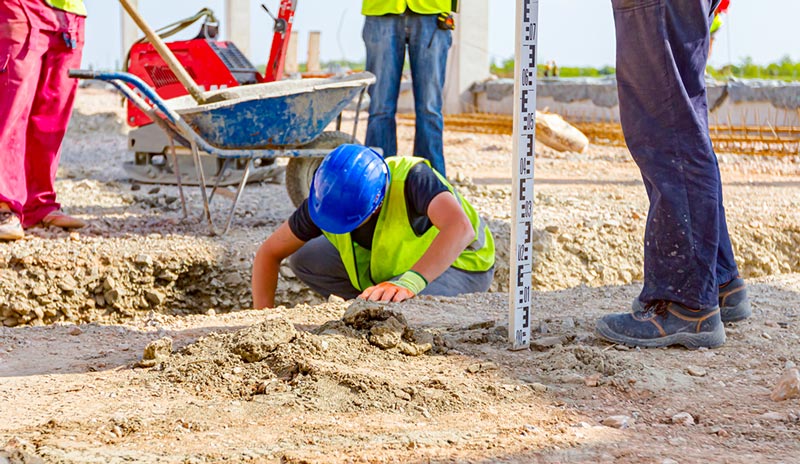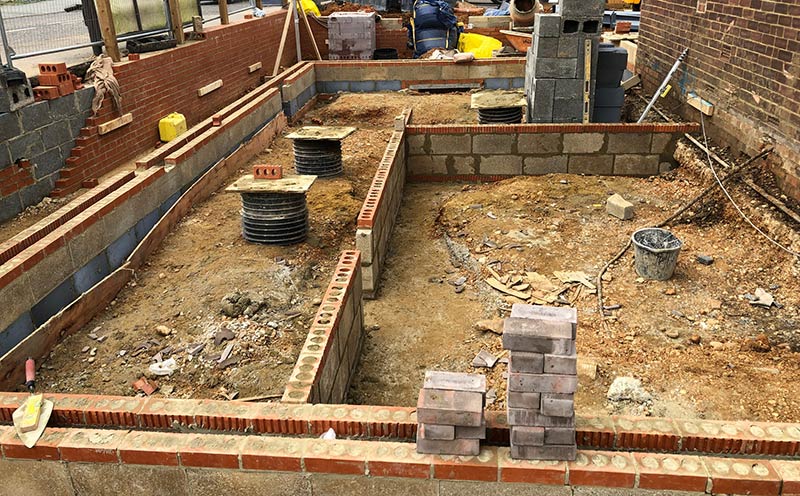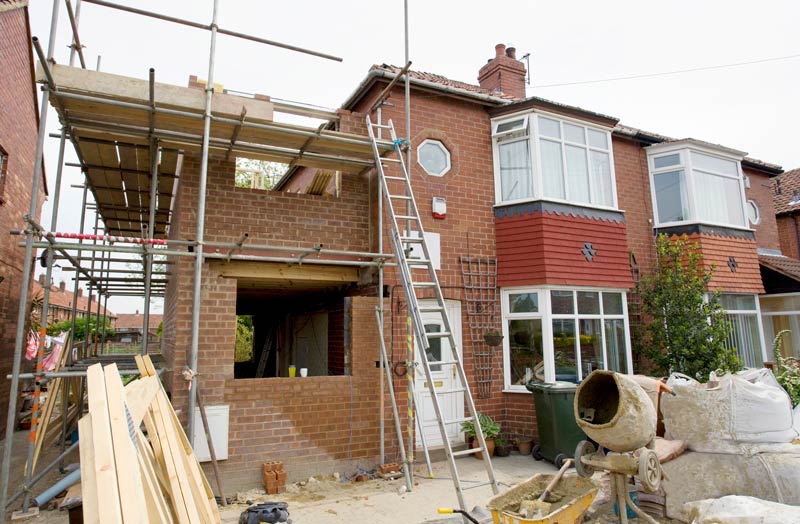We use cookies to make your experience better. To comply with the new e-Privacy directive, we need to ask for your consent to set the cookies. Learn more.
Minimum Depth of Foundations: Building Regulations

First off: Why you need accurate footings calculations
Getting the calculations right for foundations, and ensuring that the actual construction process complies with those calculations, is important for a number of reasons.
If you make your foundations too shallow or too deep, there is a risk to the integrity of the build, and a danger that any reinforcement, be it mesh panels or rebar rods, is positioned incorrectly, leading to reduced tensile strength and load-bearing capacity.
That’s why there are building standards that set out exactly what the rules are for foundations for any given type of construction project. Failure to comply with those building standards could compromise your build, but it could also mean your project fails its building regs compliance inspection, leading to a request to redo the work before it can be signed off.
To avoid this kind of costly mistake, it pays to look in-depth at the rules governing foundations so that you understand clearly what the minimum depth of foundations is needed for each project you undertake. This article will explain how deep a foundation should be for both a single-storey extension and for a two-storey house.
Before venturing any further on this topic, we do need to state here that we recommend working directly with an engineer in the design and construction of your building. It's vitally important that calculations are not only correct but also in accordance with building regulations in your area.
Building Regulations versus British Standards
Very often, people speak of ‘Building Regulations’ as if they are a fixed technical specification for every conceivable construction project. In fact, The Building Regulations 2010 is a legislative document that provides comprehensive guidelines on the required outcomes for any particular construction element rather than the ‘how to’ details of achieving those outcomes.
The legislation stipulates, for example, that buildings must be constructed in a way that makes them safe and able to withstand the intended loading for the structure and able to withstand pressures from wind and ground conditions. It doesn’t, however, go into the detail of exactly how that would be achieved. Those specific details are contained within British Standard 8004:2015 Code of practice for foundations.
So whilst there is no specific guidance within The Building Regulations 2010 to determine the minimum depths of foundations, it is essential that all construction professionals read and understand the documents that make up this legislation, as there are many broad-reaching requirements that need to be met when constructing a new building, from energy efficiency to drainage and much more.
Obviously, the BS8004 guidelines should also be complied with since this is what the Building Regulations Inspection will assess your project against.
What depth should a foundation be as a minimum?
Of course, there is no simple answer to the question of how deep foundations need to be since it depends on the type of building being constructed and its load-bearing requirements. Other factors, such as ground conditions, access, contamination of the site, and the presence of water, may also play a part in the calculations.
As part of the building control approval process, your local building inspector will want to be sure that your foundations comply with the technical specifications drawn up by your architect or technical planning consultant, and these will need to comply with BS:8004 (as referenced above).
Generally speaking, for domestic projects, the width of any strip or trench foundations should be at least 600mm wide. For strip foundations, the concrete base ‘pad’ should be a minimum of 150mm deep within a foundation hole that is at least 1 metre deep. Suitable blockwork and brickwork should be built up on top of that base to above ground level, with the ground floor and damp-proof course positioned at least 150mm above ground level. Concrete cavity fill should not come within 150mm of the damp proof course.
For trench fill foundations, the depth should also be at least 1 metre. In both types of foundation, even greater depths may be necessary if the ground conditions are unfavourable, or if there are drains, sewers, trees or other obstacles nearby.

Minimum Depth of Foundations for a Single Storey Extension
For a single-storey extension using strip foundations, 150mm would generally be sufficient for the concrete foundation base. The actual foundation trench should be at least 1 metre deep, with brickwork and blockwork making up the rest of the foundation depth.
All brickwork and blockwork used in this type of foundation must be of a type that is suitable for foundations, since they will be underground and exposed to both moisture and frost.

Footing Depth for a 2-Storey House
It goes without saying that the footing depth for a two-storey house is greater than that required for a single-storey extension since the load-bearing capacity is significantly increased with the addition of an extra storey. For a two-storey house using strip foundations, the depth of the concrete foundation should be at least 200mm.
Again, the actual trench should be at least 1 metre deep, with blockwork and brickwork positioned on top of the concrete base pad.
These are simple baselines to give a general idea, and each project must be assessed individually to take into account the local conditions on site and the structural loads required of the building.

Your Footings Need Steel Reinforcement
Have Your Ordered Them?
Send over your schedules and we'll get you a quote the same day. We guarantee it'll be competitive, and we have the capacity, and fluidity, to delivery with low lead times.
Foundation Depths: Getting it Right
It’s vital that suitable technical drawings and specifications are designed and approved before the build and that the construction team complies rigorously with all aspects of the groundworks phase of the project. It’s routine for the local building inspector to want to visit the site and sign off on the foundations before the next phase of the build can be started.
As can be seen, there is no one-size-fits-all answer to the question of how deep foundations should be, and professional analysis and review should always be undertaken to guarantee that the depth of footings you decide upon is appropriate for your build and for the site conditions. Building regulations and standards are in place to ensure construction projects are of a high quality, safe, and fit for purpose. Failure to comply with these standards and guidelines could result in expensive remedial works, project delays and client frustration.
Frequently Asked Questions About Minimum Depth of Foundations
How deep should my building foundations be?
Unfortunately, there is not one answer that suits here, as it will vary on several factors, such as the existing footing, undisturbed ground, the type of building, and its load-bearing requirements. Before making a decision, always consult with experts, such as a structural engineer, to establish different load-bearing capabilities, and assess the ground condition generally.
How deep are the foundations for a two-storey?
A two-storey building offers unique load-bearing capabilities but also requires different foundations to accommodate the additional weight and size of the building. We recommend your foundations are no shallower than 200mm deep and about 600mm wide.
How deep should single-storey foundations be?
Ultimately, the depth of your single-storey foundations depends on several factors. Clay soils, existing trees, nearby foundations, and several other factors will impact the depth requirements. Always seek the advice of an on-site expert before making your decision.
How deep should foundations for a conservatory be?
While the load-bearing capacity for conservatories (compared to single-storey extensions) will be considerably lower, you still must adhere to the minimum requirements mentioned above, and in accordance with your engineer’s recommendations.
Does my garden shed require foundations?
If you are planning a very small construction of a wooden frame shed, then the chances are that, if it is based on flat ground, it may not require footings (depending on what you’re storing inside it!). However, with anything larger than this, a concrete base will be required, and that may mean that you will need footings to ensure long-term stability and load bearing capacity.





